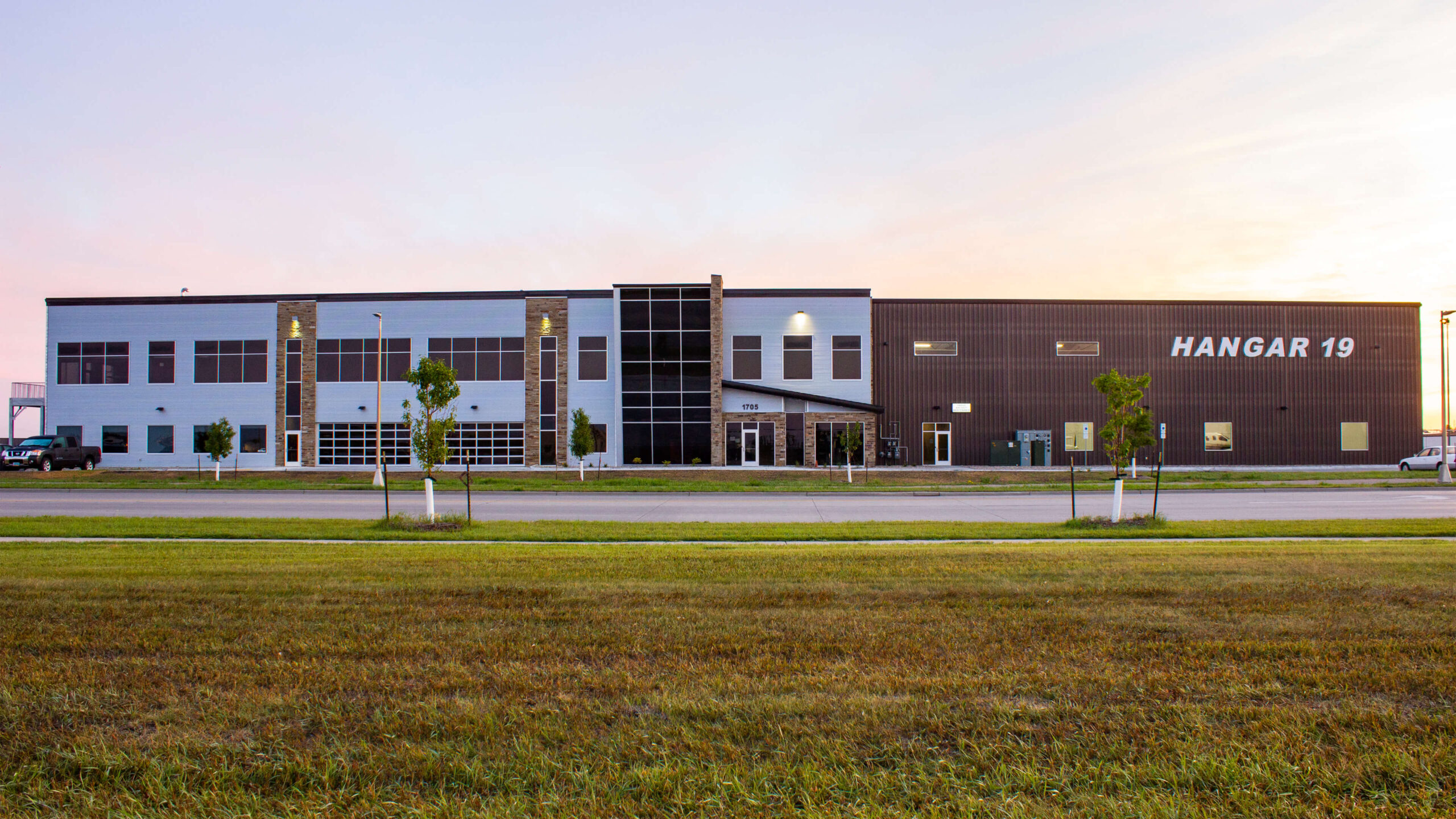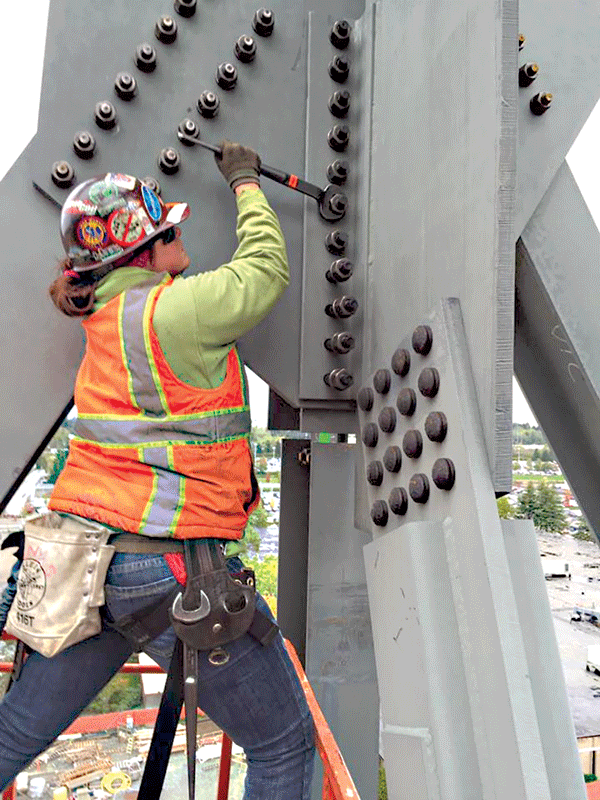
Navigating Environmental Challenges in PEMB
Join Dan Garnett as he shares in depth details on how to choose the appropriate sealants and adhesives for use when designing and building metal paneling and metal roofing applications.

Join Dan Garnett as he shares in depth details on how to choose the appropriate sealants and adhesives for use when designing and building metal paneling and metal roofing applications.

As METALCON returns to Atlanta in 2024, it’s not just the event that has evolved; the city itself has undergone significant transformations since the last gathering in 2013. From the growth of the city’s skyline to the BeltLine, new attractions, restaurants and hotels – join us at METALCON 2024 to see for yourself. REGISTRATION AND HOUSING ARE NOW BOTH OPEN!

While pre-engineered metal buildings (PEMBs) have always been a very cost-effective building method, they have not been the best when it comes to heating and cooling … until recently. The latest innovations in PEMBs including renewables, energy-efficient HVAC systems, roofs, lighting, and water systems are changing PEMBs for the better.

Why should women consider working in metal construction? Reasons such as diverse opportunities, equal opportunity and inclusion, and competitive salaries are just a few. With only 10% of women currently in the field, the opportunities are vast.

It has been over a decade since METALCON last met in Atlanta. Discover why you should visit Atlanta, its unique neighborhoods, and the 10 best things to do while you are in the city for METALCON, scheduled for October 30 – November 1.

While metal buildings are known for their durability, versatility, and cost-effectiveness, like any infrastructure, they require consistent maintenance to ensure longevity. Learn effective strategies for metal buildings. You can also register for a FREE webinar to learn about one of these strategies from sealant and adhesive expert, Dan Garnett with ADFAST, a leading N.A. sealant and adhesive manufacturer.

Each year, Trade Show Executive, our industry’s leading publication, honors the top 100 trade shows in the U.S. METALCON is a member of this coveted list.

Each year, TSE, our industry’s leading publication, honors the top 50 fastest growing trade shows in the U.S. METALCON is a member of this coveted list.
APPROVED EVENT PARTNERS
The only approved METALCON vendors are listed below. We do not make your personal data available to any outside parties including list or hotel brokers.
METALCON is produced in partnership with PSMJ Resources, Inc. and the Metal Construction Association
© 2024 METALCON. All rights Reserved.